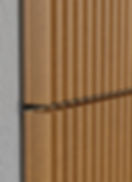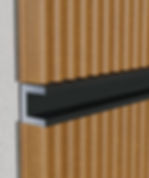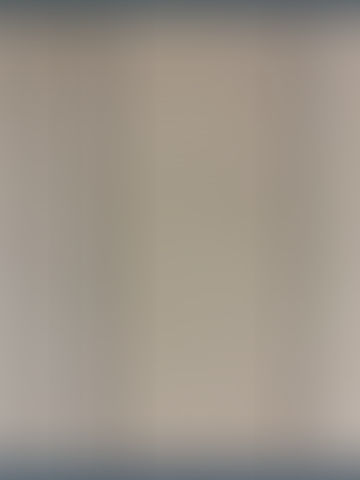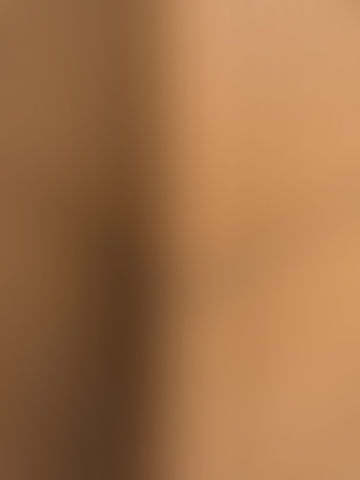
1.1 SHADOW GAP
3-10mm depending on rib
size. Paint the gap black before application if needed.


1.2 METAL PROFILE
Can match other framing details within your concept.


1.3 TIMBER DETAIL
Can reflect other timber finishes in the scheme to create a panel break or fixing location.


1.4 ALUMINIUM CHANNEL
Creates a shadow gap with clean termination for the ribbed material. Can be finished in any colour.

Junction Details
Joins that run perpendicular to the rib direction can be expressed in various ways. Joins that run parallel to the rib direction are invisible with careful cutting in the trough of adjacent ribs.
3.1 ACOUSTIC PERFORMANCE
Can reach up to Class A with the addition of 30mm acoustic backing (Cellofoam 615) behind the ribbed top layer. Any of the junction details can be amended for the increased thickness.



Timber detail
Cellofoam 615
Wall
Acoustic Build-up
Applied direct to walls the acoustic performance of the ribbed materials is Class C or D. For greater absorption additional backing is required to absorb bass energy.

2.1 INTERNAL CORNERS
Are improved by putting a relief cut in the backing material.


2.2 EXTERNAL CORNERS
Area also improved by the addition of a relief cut in the backing material.


2.3 CORNER PROFILE
Can wrapped in matching leather to create a more robust corner junction.


4.4 END STOP
Can be produced to match the rib size and material choice. These can also be mitred to create framing around doors and other penetrations.

Corner Details
Curves, corners and ends stops all work well with various approaches. Corners and ends can be detailed as followed.
Detailing
For the most cohesive BUXKIN design please consider each junction detail.
Due to the tolerance on rib sizes direct butt-joins of panels do not lend themselves to perfect rib-alignment. Therefore we recommend to express the joins across the panels.
Please note: BUXKIN do not supply aluminium or timber profiles. These elements should echo other details already in your design scheme and will be possible to source locally.
We are happy to provide flat material to create your own trims or infill on request.



































